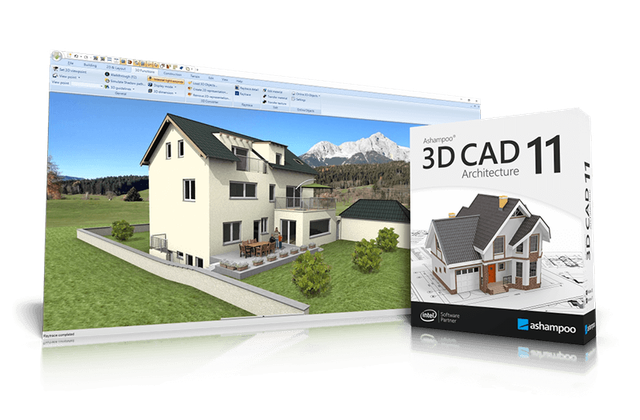

Ashampoo® 3D CAD Architecture 11
Plan your future house at home on your PC
Only
NZ$36
NZ$120
−70%
Download version
Customer ratings for 3D CAD Architecture 11
| 5 stars |
|
22 |
(73.3%)
|
| 4 stars |
|
3 |
(10.0%)
|
| 3 stars |
|
1 |
(3.3%)
|
| 2 stars |
|
1 |
(3.3%)
|
| 1 star |
|
3 |
(10.0%)
|
Ratings by verified customers since 26/02/2024
Real opinions matter!
Only customers who have purchased or registered a specific product can rate that product.
This way you can be certain that all opinions are genuine and verified.

You already have an older version?
Buy Upgrade now
Windows and the Windows logo are trademarks of the Microsoft group of companies.
End User License Agreement
More top products from Ashampoo: No PC should be without them!
About Ashampoo
Users
22+ million
Downloads
500.000+ per month
World-wide
In over 160 countries
Experience
Over 25 years







