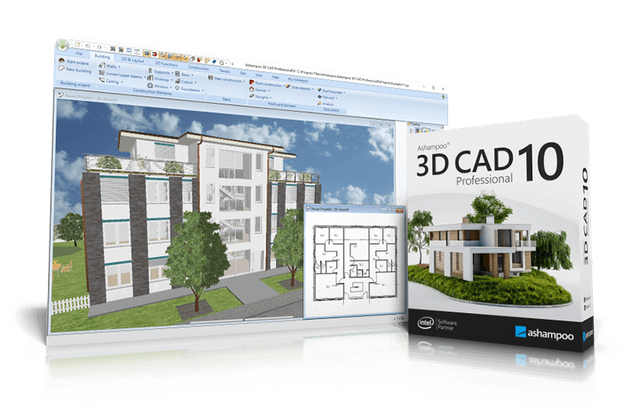

Ashampoo® 3D CAD Professional 10
The professional CAD solution, from blueprints to interior design!
Only
$480
Try for 30 days
for free now!
Download
for free now!
Download version
Customer ratings for 3D CAD Professional 10
| 5 stars |
|
14 |
(66.7%)
|
| 4 stars |
|
5 |
(23.8%)
|
| 3 stars |
|
0 |
(0.0%)
|
| 2 stars |
|
1 |
(4.8%)
|
| 1 star |
|
1 |
(4.8%)
|
Ratings by verified customers since 03/01/2024
Real opinions matter!
Only customers who have purchased or registered a specific product can rate that product.
This way you can be certain that all opinions are genuine and verified.

You already have an older version?
Get the upgrade now for only $96
Windows and the Windows logo are trademarks of the Microsoft group of companies.
End User License Agreement
More top products from Ashampoo: No PC should be without them!
About Ashampoo
Users
22+ million
Downloads
500.000+ per month
World-wide
In over 160 countries
Experience
Over 25 years

 Oh happy May
Oh happy May








